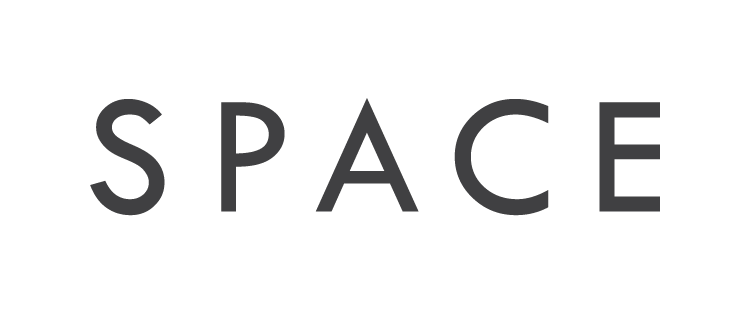
A wonderful couple purchased a Spanish-style home for their upcoming retirement in University City. Previous owners had built a two-story white cube garage addition that made expanding the home a tricky enterprise.
We partnered with Ladd Suydam Contracting to study a variety of progressive approaches to expand the footprint while respecting the rich qualities that made this home attractive to the clients at time of purchase. We worked together to test a variety of approaches to the house from modest to ambitious to help the homeowner understand the budget implications of each strategy.
The new light-filled open floorplan seamlessly connects the interiors to the landscape, and includes a reimagined kitchen, and light touch improvements in the rest of the house personalize the historic home for a contemporary lifestyle.
The addition’s simple exterior palette pays homage to the white stucco and clay tile of the house in a language, material, and technology of today. The protruding bay is clad in a COR-TEN steel rainscreen with an articulated scupper, and the new brick patio provides a protected outdoor zone without disrupting views from the interior to the generous yard.
Construction just completed, but we wanted to share a rendering and a peek at the gorgeous kitchen. When the skies clear and the yard greens up, we’ll head back for more pictures to share!


