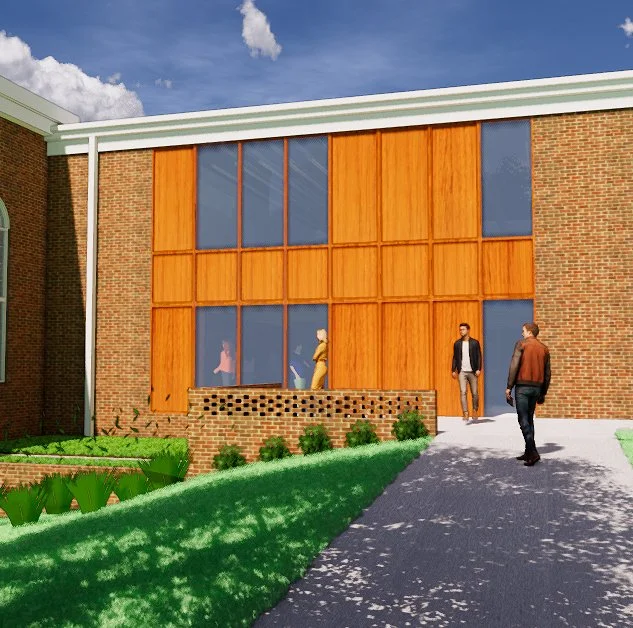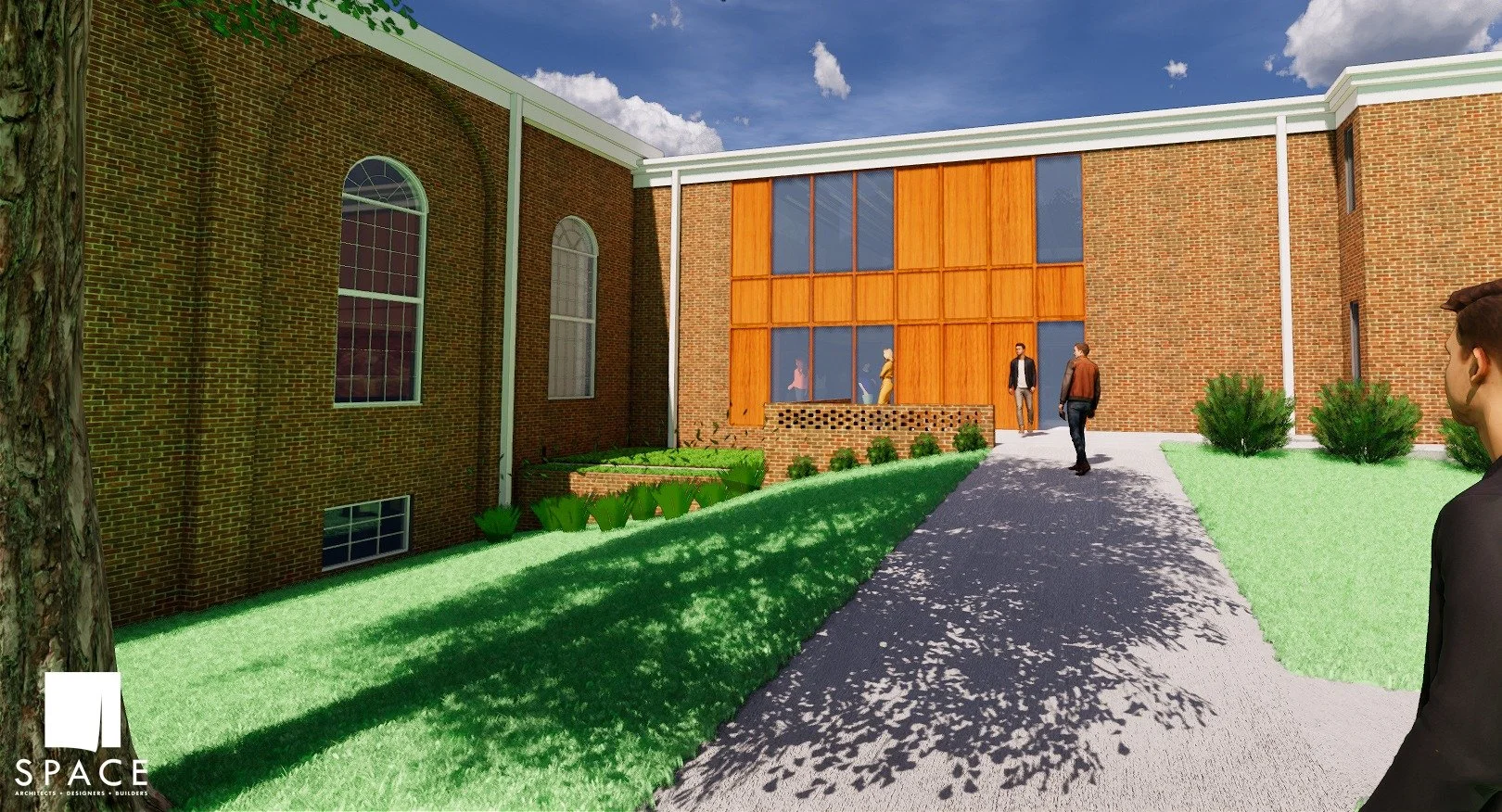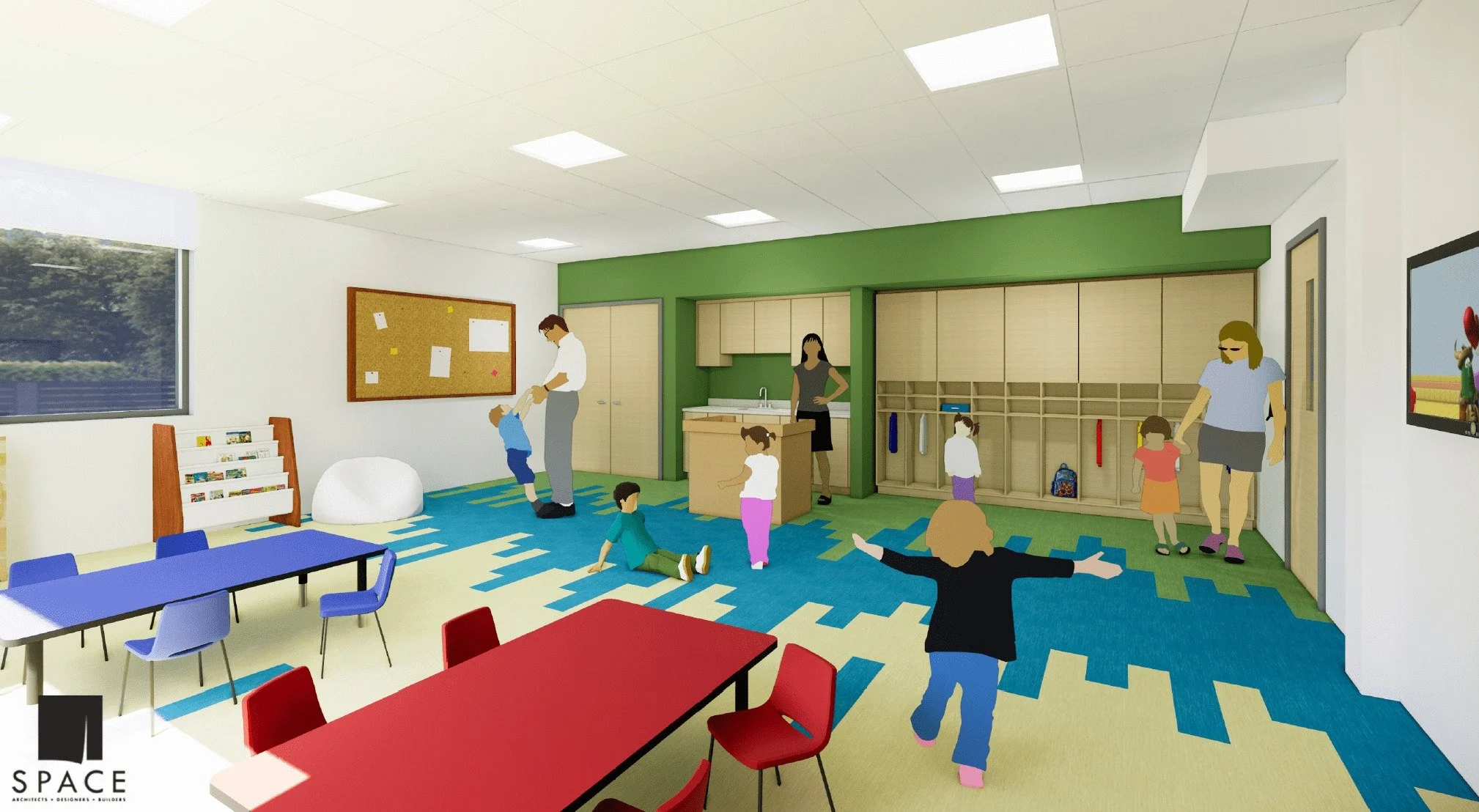On the Boards: First St. Charles UMC
Construction has just begun on the new First Kids Early Childhood Center at First St. Charles United Methodist Church. The renovation includes new classrooms, updated public areas, and a welcoming entrance along the north side of the building. Many of the spaces haven't been improved since the 1970s, and the congregation wanted to put their best face forward to attract busy young families to the fold.
With classrooms on three levels, our design team reorganized the spaces to group children by age while at the same time updating accessibility and egress requirements to ensure child safety. The color palette and finishes in each classroom were inspired by whimsical themes, including Enchanted, Butterfly, Caterpillar, and Lullaby.
The improved lobby connects the children's wing to the sanctuary and church atrium, and this roomy space will be a casual area where the congregation can socialize with a cup of coffee before and after services. The new reception desk is the secure entry to the nursery school where parents pick up their children throughout the week and after church on Sunday.
From a neighbor's perspective, the exterior improvements will be the most dramatic change. Formerly a nondescript brick facade, the church is opting to make a warm, contemporary statement towards the street with a new modern storefront, clad in teak, which carries into the lobby's interior. Although most guests will arrive and enter through the main parking lot on the other side of the building, this welcoming update on the building embodies the church's openness with the greater community.
Renovations are due to be complete in August 2019. To see images of a similar church update, check out our photos of St. John Church.
View of the improved exterior from First Capitol Drive.
The spacious new lobby will be the perfect space for the community to congregate before and after services.
View of the new teak wall, and a peek inside the sanctuary.
The reception area at the secure entry to the early childhood center.
Caterpillar Room.






