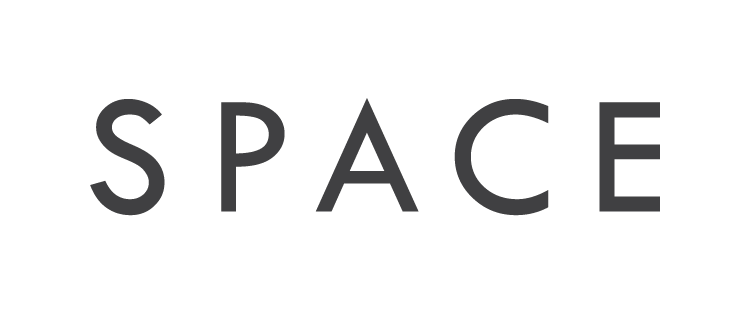
This week we uncovered a stash of hand sketches we made while working through the design of St. Louis’s first Mellow Mushroom that opened in 2016. The general public only gets to see the “winning” design of our projects, and we thought it would be fun to show how designs can change. All of these sketches were made in March of 2015, and our job was a complicated one: not only did we have to please a local franchisee while abiding by a thick binder of Mellow Mushroom’s requirements, but we also had to present concepts to Mellow Mushroom’s corporate office for feedback and approval.
After the site on South Lindbergh was acquired, we knew approximately how the building would be scaled and oriented to accommodate the necessary parking and green space. Although Mellow has their own whimsical, trippy-chic brand that is consistent in all of their restaurants, corporate wanted the new building to speak to its neighborhood. Our team took inspiration from some of the groovy mid-century modern neighborhoods nearby, and as you can see, the mid-century style sometimes swayed into space-age Jetsons territory.
In the end, Mellow Mushroom’s corporate office wanted a prominent “tower” to contain one of their custom-built light fixtures, and you can see the design inching that way. After we designed the exterior and some of the main finishes on the interior, Mellow Mushroom’s art department took the helm to festoon the interior with their murals, sculpture, and feature furniture pieces. Next week we’ll share some images of the completed building.
The morel of the story (sorry…couldn’t resist one terrible pun) is that so often concepts are created on a computer, so these hand-drawn sketches are a treasure. We hope you enjoy taking a peek at some of these behind-the-scenes images. Which ones do you like the best?
































